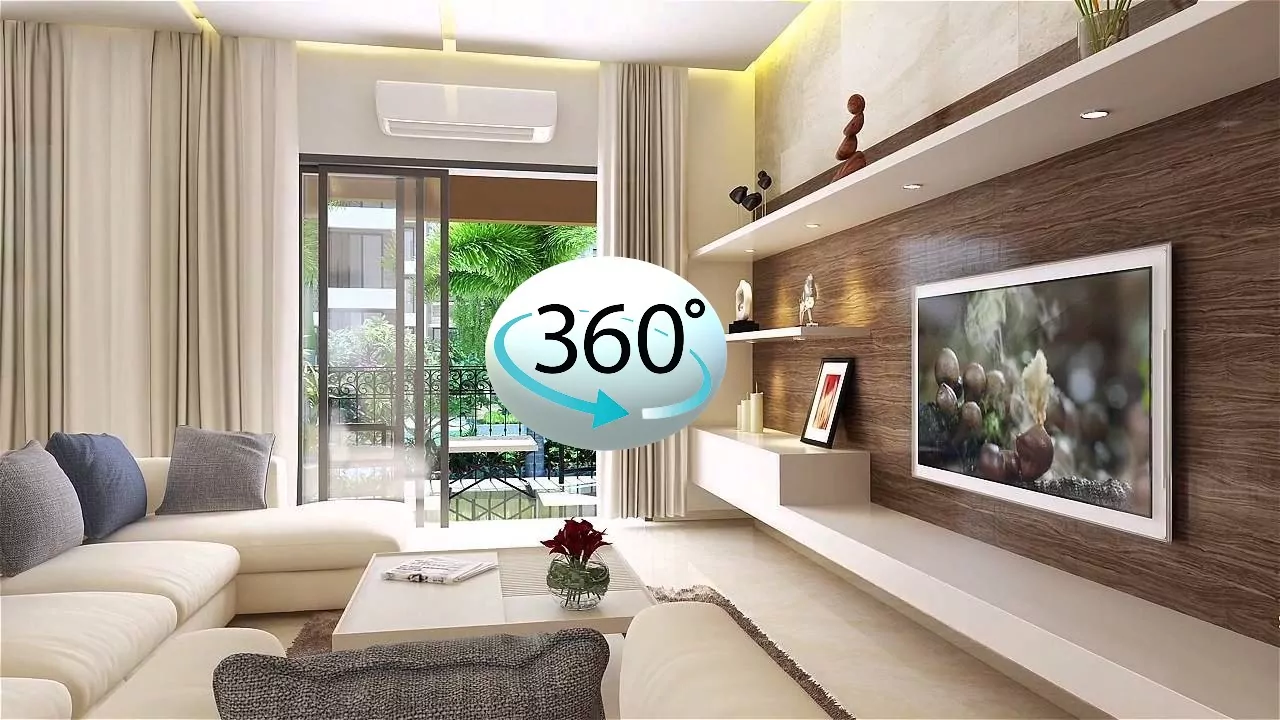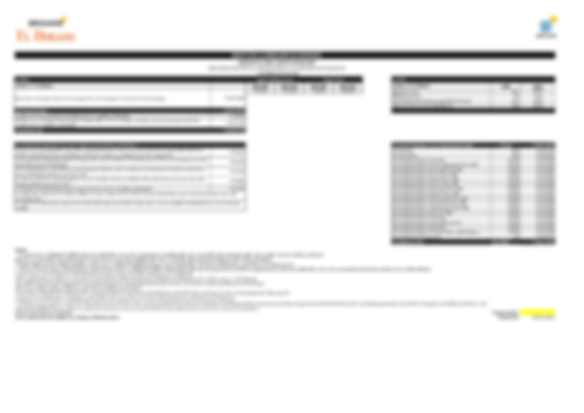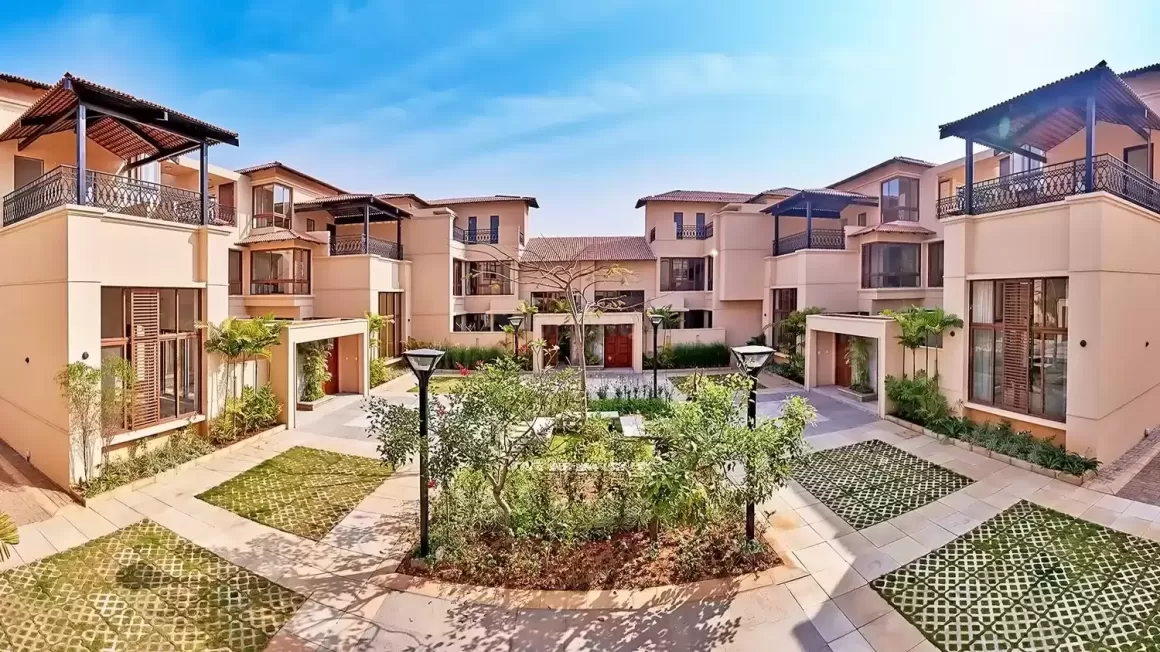- Best PriceHigh price appreciation•
- Units of choiceUnits of choice•
- Easy Payment plansEasy Payment plans
- •Clubhouse 28,000 sqft with over 40+ Amenities
- •Pre-Launch Offer : No Pre-Emi till April 2027
XQMV+VVW Koralur, Karnataka
- Locality:Koralur
- City:Bangalore
- State:Karnataka
- Country:india
- Zip Code:560067
The Information mentioned here was last updated on: 2025-06-24
Sowparnika Rhythm of Rain enjoys a coveted position opposite Sowparnika Ashiyana on Soukya Road, ensuring effortless acces...
Sowparnika Rhythm of Rain enjoys a coveted position opposite Sowparnika Ashiyana on Soukya Road, ensuring effortless access to Whitefield’s principal IT hubs and lifestyle destinations. Residents benefit from swift connectivity to ITPL—just a few minutes’ drive—while Kadugodi Metro Station lies within a 3 km radius, promising seamless last-mile travel once operational.
Whitefield’s Evolving Skyline
Whitefield has metamorphosed from a sleepy suburb into Bangalore’s premier tech corridor, with the advent of world-class offices, retail precincts, and hospitality landmarks. Rhythm of Rain capitalizes on this ascendancy, offering both an oasis of tranquillity and close proximity to burgeoning infrastructure, including the upcoming Whitefield–Kadugodi metro stretch.
Land Parcel Highlights
The development’s 6.75-acre footprint is master-planned to maximize green buffers, recreational zones, and pedestrian pathways, ensuring an enclave-like ambience. Strategic orientation of towers affords optimal daylight penetration and cross-ventilation, underscoring the project’s commitment to sustainable living.
Project Details of Sowparnika Rhythm Of Rain
Rhythm of Rain comprises three towering silhouettes—each with a Basement, Ground, and 14 residential floors—executed in Mivan formwork for enhanced structural integrity and faster construction cycles. The total inventory spans 725 apartments across 1, 2, and 3 BHK configurations, meticulously crafted to accommodate singles, couples, and families alike.
Tower Configuration & Mivan Technology
Mivan technology employs aluminum formwork to achieve monolithic concrete shells, yielding superior durability, precision-engineered finishes, and accelerated timelines. The B+G+14 layout ensures elevated vistas and gracious ceiling heights, lending a sense of spaciousness to every home.
Total Units & Apartment Mix
Of the 725 units, 2 BHK apartments range from 940 to 1,077 sq ft, while 3 BHK layouts extend from 1,194 to 1,601 sq ft, enabling diverse lifestyle requirements to be met with finesse. Each configuration boasts thoughtfully zoned living, dining, and bedroom areas, complemented by utility spaces and private balconies.
Apartments for Sale in Sowparnika Rhythm Of Rain
Prospective homeowners can explore an array of floor plans tailored to functional living and aesthetic refinement. Custom-finish options allow personalization of kitchens, wardrobes, and flooring, empowering residents to imbue their new abode with individual character.
Detailed Floor Plans & Layouts
The 2 BHK layouts—940 to 1,077 sq ft—feature open-plan living/dining zones that flow into balconies, while kitchens incorporate utility alcoves for added convenience. In the 3 BHK segment—1,194 to 1,601 sq ft—residents enjoy dual bathrooms, a master suite with an ensuite, and adaptable study or family nooks.
Vastu-Compliant Designs
Consonant with Vastu principles, apartments are oriented to harness auspicious energies—north-facing living rooms, east-facing master bedrooms, and optimal room placements for wellbeing. Such alignment is believed to foster harmony, prosperity, and enhanced quality of life for inhabitants.
Clubhouse & 40+ Amenities
Anchoring the community is a sprawling 28,000 sq ft clubhouse, designed as a lifestyle nucleus that caters to recreation, fitness, and social engagement. Its expansive footprint accommodates dedicated zones for sports, wellness, celebration, and leisure, fostering a vibrant communal ethos.
Fitness & Wellness Facilities
The clubhouse houses a double-height gymnasium outfitted with cardio and strength stations, a yoga pavilion overlooking landscaped courtyards, and an invigorating lap pool. Complementary amenities include steam rooms, spa treatment cabins, and meditation alcoves for holistic well-being.
Recreational & Community Spaces
Residents can convene in the multi-purpose banquet hall for events, challenge friends in indoor games rooms, or utilize co-working lounges for productive remote work. Outdoor enthusiasts will relish the landscaped jogging tracks, children’s play areas, and sports courts—badminton, basketball, and cricket practice pitches.
Sowparnika Rhythm Of Rain Price & Payment Plans
Base pricing starts at ₹87,40,000 for 2 BHK units and scales to ₹1,49,00,000 for premium 3 BHK homes, reflecting Whitefield’s robust demand and superior build quality. Preferential location charges (PLC) and floor rise charges (FRC) apply as per slab rates, with transparent breakdowns to aid informed purchasing decisions.
Base Pricing & Preferential Location Charges
The base rate of approximately ₹9,100 per sq ft exemplifies competitive positioning amid Whitefield’s upscale segment, with PLCs levied for corner, park-facing, and podium units. Buyers receive clear visibility of slab-wise PLCs upfront, eliminating hidden costs in the total acquisition price.
Floor Rise Charges & Financing
FRCs are structured in incremental bands—lower floors incur nominal premiums, while higher elevations command proportionate enhancements. Home-loan partnerships with leading banks afford up to 90% financing, with tailored disbursement schedules aligned to construction milestones.
Customer Reviews & Resale Insights
Owners laud the project for punctual handovers, robust construction standards, and responsive after-sales support, yielding consistently positive feedback. Whitefield’s perennial appeal ensures healthy resale demand; upper mid-segment homes witness annual appreciation of 8–10%, underpinned by infrastructure growth.
Resident Testimonials
“From acquisition to handover, the process was transparent and hassle-free,” remarks one homeowner, extolling the professionalism of Sowparnika’s sales team. Another notes the serenity of the enclave amid urban bustle, praising the verdant landscaping and well-maintained amenities.
Investment & Resale Trends
Data from prominent property portals cite rental yields of 3.5–4% for Rhythm of Rain residences, making them attractive for both end-users and investors. Comparative market analysis suggests units in this development outperform local averages by 5–7% in both capital growth and liquidity.
How to Buy Flats in Whitefield
Prospective buyers can schedule on-site visits through Sowparnika’s customer care or opt for immersive virtual tours that showcase model apartments and amenity walkthroughs. The booking process entails submission of requisite KYC documents, payment of token advance, and execution of the sale agreement—streamlined under RERA norms.
Site Visits & Virtual Tours
Physical site inspections are conducted by appointment, ensuring personalized attention and adherence to safety protocols. For remote clients, 3D-enabled virtual walkthroughs and interactive floor-plan explorations facilitate informed decision-making.
Booking Process & Legal Formalities
Buyers must furnish identity proof, income statements, and address verification, after which a token sum (typically 10% of the sale value) secures the preferred unit. Subsequent execution of the sale agreement and registration at the sub-registrar’s office conclude the legal formalities, reaffirmed by RERA certification.
Download the Sowparnika Rhythm Of Rain Brochure
The comprehensive brochure encapsulates floor plans, master layouts, amenity schematics, and payment schedules—available for instant download from the official website. Prospective purchasers are encouraged to refer to the brochure for granular details, including elevation drawings and landscaping maps.
Additional Information & FAQs
RERA Registration & Khata Status
Sowparnika Rhythm of Rain is duly RERA-registered (PRM/KA/RERA/1250/304/PR/290125/007454), assuring regulatory compliance and buyer protection. Khata documentation is in process; possession certificates are slated for issuance upon final completion in March 2029.
Possession Timeline & Pre-EMI Offers
Projected handovers commence in March 2029, with pre-EMI schemes allowing buyers to pay only interest until possession, thus alleviating financial burden during construction. The No-Pre-EMI option extends up to 24 months, ensuring cash-flow flexibility for end-users.
 Download Payment Plan & Price List
Download Payment Plan & Price List view brochureDownload Brochure
view brochureDownload Brochure Download Payment Plan & Price List
Download Payment Plan & Price List

































